| Building Type :House | Bedrooms :4 | Floor Space :474.5 m2 | Storeys :2 | Built in :2012 | Land Size :0.5 ac | Bathrooms (total) :7 | Bathrooms (Partial) :2 | Neighbourhood Name :Royal Oaks_LEDU |
| |
| | | | | Mona C. LaHaie | | Associate | | Telephone: 780-929-5555 | | Fax: 780-406-8787 |
|
|
| | Re/Max Elite | 7815 101 AV
Edmonton, Alberta T6A 0K1
| | Telephone: 780-406-4000 | | Fax: 780-406-8787 |
|
| | | | | | Shawna F. Raven | | Associate | | Telephone: 780-974-9117 | | Fax: 780-406-8787 |
|
|
| | Re/Max Elite | 7815 101 AV
Edmonton, Alberta T6A 0K1
| | Telephone: 780-406-4000 | | Fax: 780-406-8787 |
|
| | |
|
|
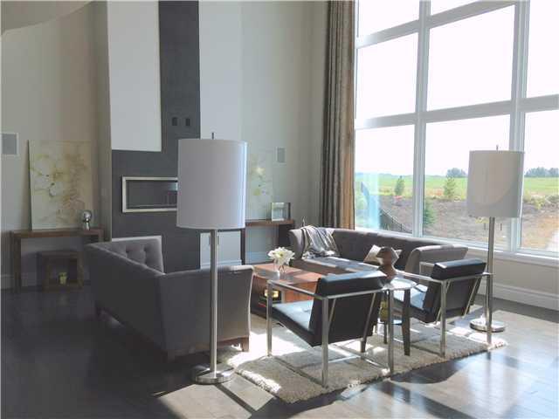
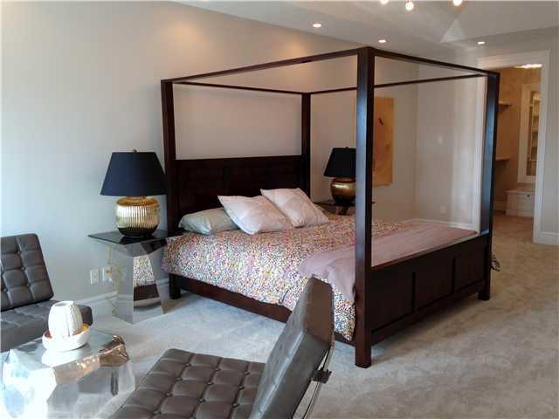
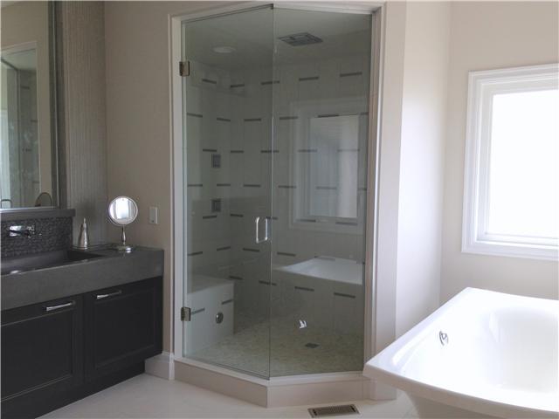
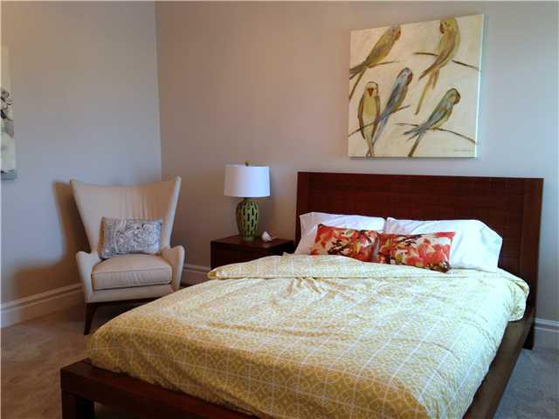
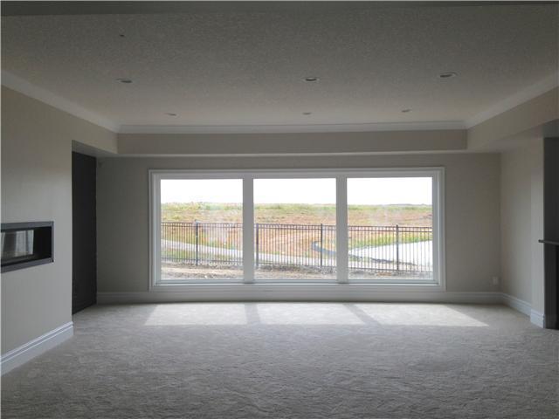
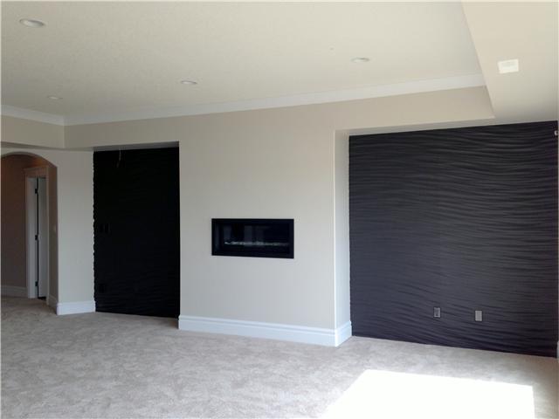
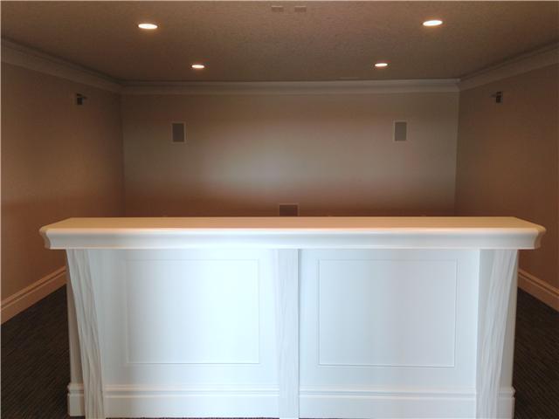
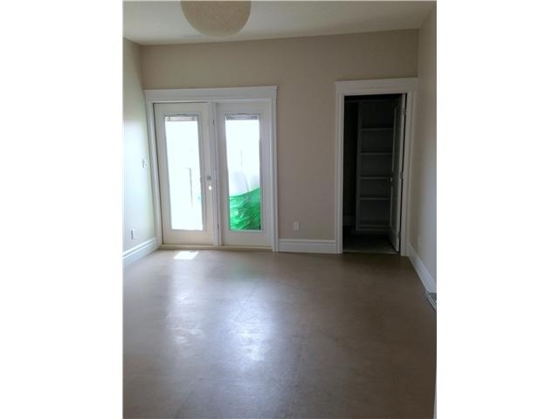
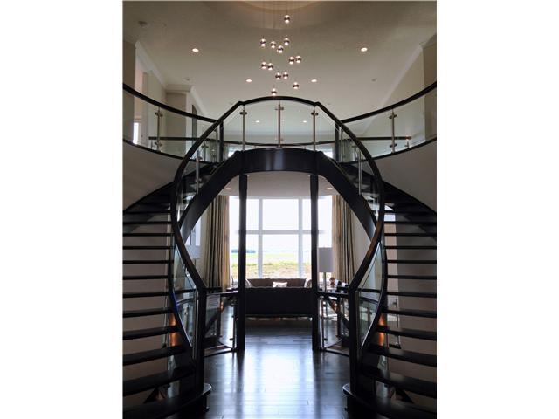
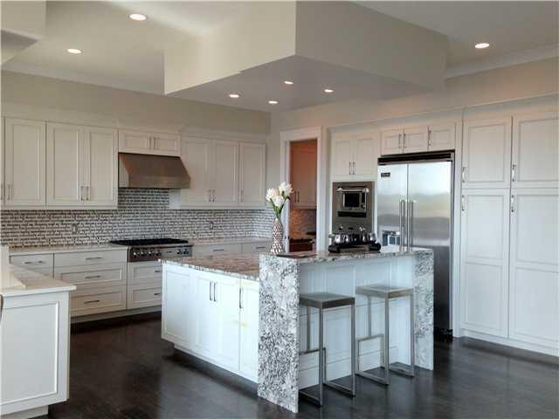
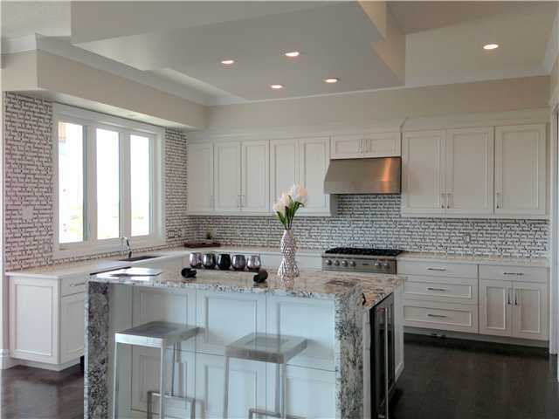
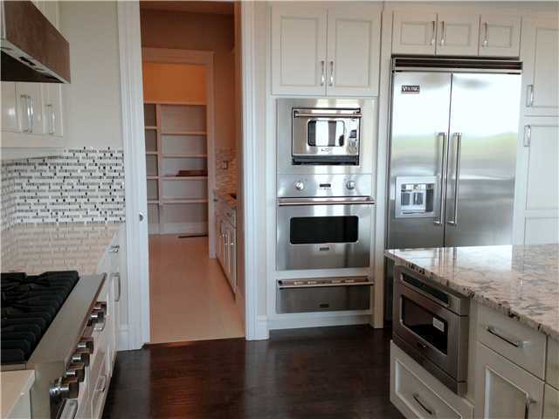
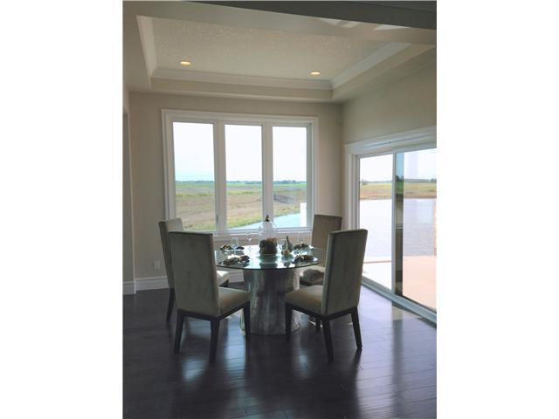
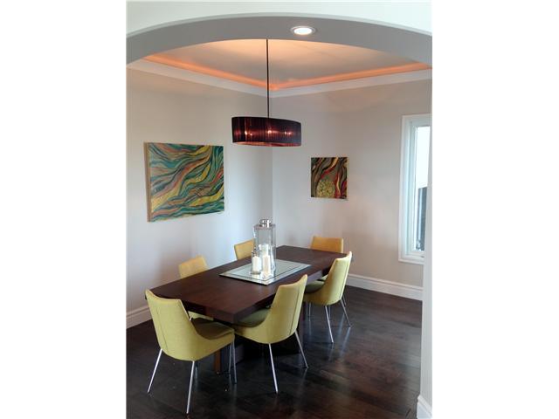
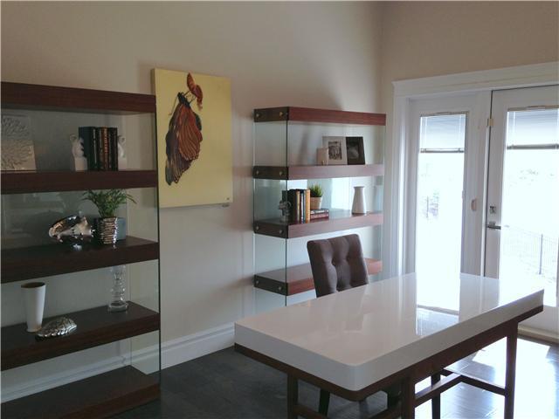
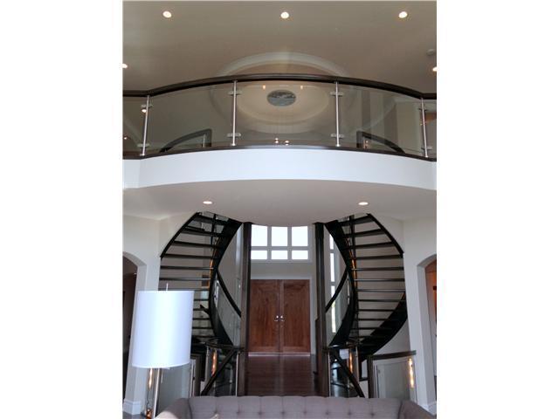

 Like Us - Coronavirus Information: Buy Masks Here
Like Us - Coronavirus Information: Buy Masks Here















