| Building Type :Row / Townhouse | Bedrooms :3 | Floor Space :85 m2 | Storeys :2 | Built in :1975 | Land Size :240.527 m2 | Bathrooms :2 | Neighbourhood Name :Richfield | Title :Condominium/Strata |
| |
| | | | | Shelly D. Reddy | | Associate | | Telephone: 780-455-4181 | | Fax: 780-452-3716 |
|
|
 | | Royal Lepage Noralta Real Estate | 200-15057 Stony Plain RD
Edmonton, Alberta T5P 4W1
| | Telephone: 780-455-4181 | | Fax: 780-452-3716 |
|
| | | | | | Teresa M. Mardon | | Associate | | Telephone: 780-455-4181 | | Fax: 780-452-3716 |
|
|
 | | Royal Lepage Noralta Real Estate | 200-15057 Stony Plain RD
Edmonton, Alberta T5P 4W1
| | Telephone: 780-455-4181 | | Fax: 780-452-3716 |
|
| | |
|
|
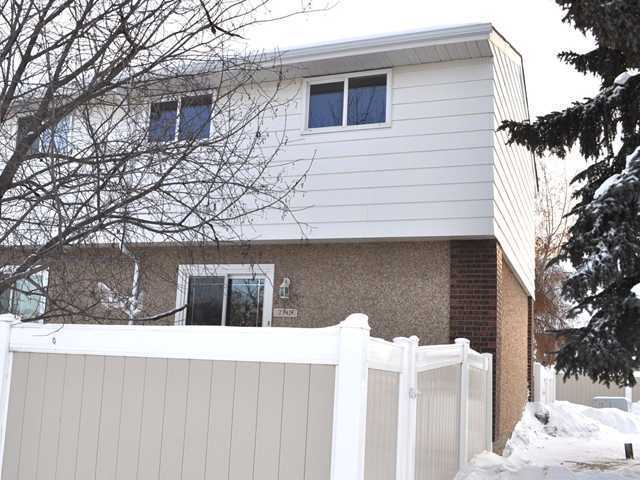
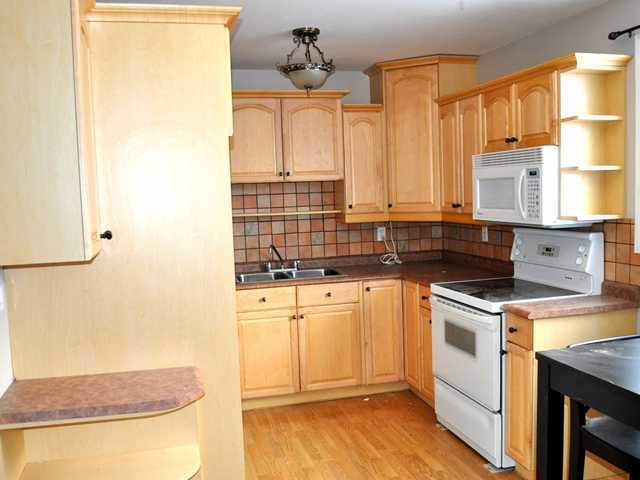
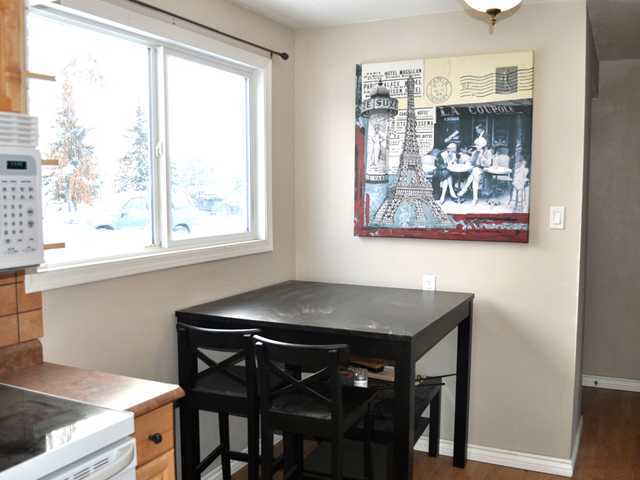
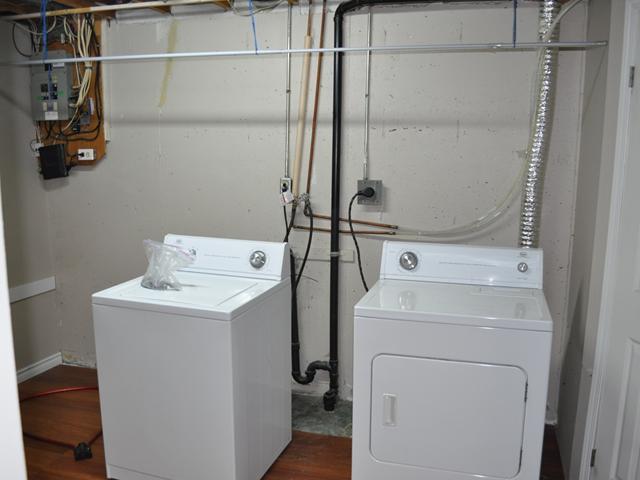
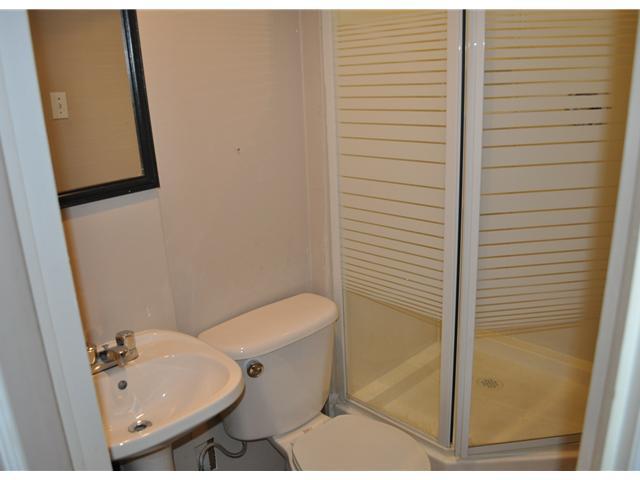
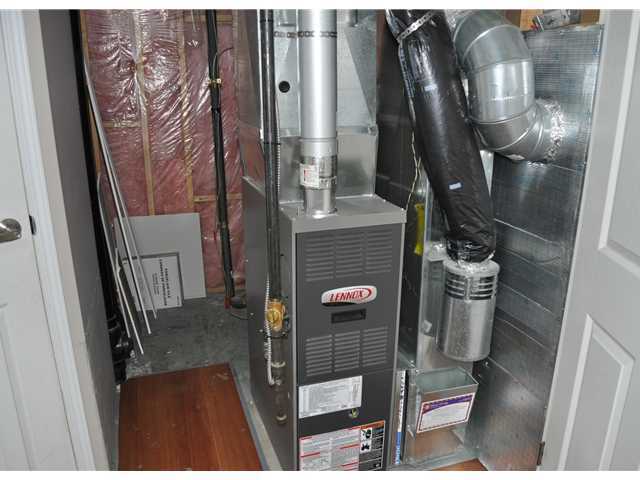
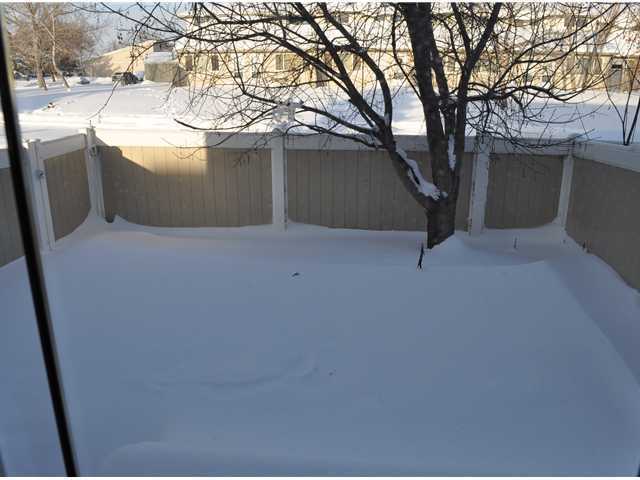
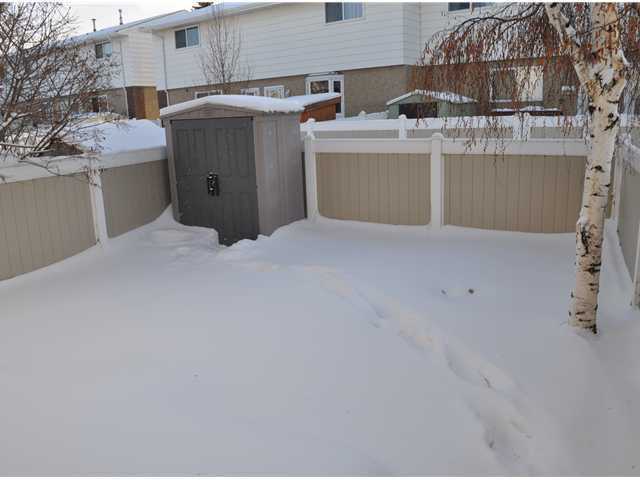

 Like Us - Coronavirus Information: Buy Masks Here
Like Us - Coronavirus Information: Buy Masks Here







