| MLS®: E3353150 | For Sale: $514,000 |
| | | Building Type :Duplex | Bedrooms :4 | Floor Space :140.3 m2 | Storeys :1 | Built in :2009 | Land Size :438.018 m2 | Bathrooms :3 | Neighbourhood Name :Rutherford | Title :Condominium/Strata |
| |
| | | | | Eddie Yu | | ALC CCIM | | Telephone: 780-699-9087 | | Fax: 780-431-1600 |
|
 | | Royal Lepage Summit Realty | 2611 Ellwood DR
Edmonton, Alberta T6X 0P7
| | Telephone: 780-431-1900 | | Fax: 780-431-1600 |
| | | | | | Chelsea A. Yu | | Associate | | Telephone: 780-431-1900 | | Fax: 780-431-1600 |
|
 | | Royal Lepage Summit Realty | 2611 Ellwood DR
Edmonton, Alberta T6X 0P7
| | Telephone: 780-431-1900 | | Fax: 780-431-1600 |
| | |
|
| Property | Amenities Nearby :Playground, Schools, Shopping, Public Transit | |
| Parking
Parking Type :Attached garage Space(s) :2 |
| |
Building| | Style :Semi-detached | Building Amenities :Ceiling - 10ft, Ceiling - 9ft | Building Type :Duplex | Cooling :Central air conditioning | Floor Space :140.3 m2 | Built in :2009 | Storeys :1 | |
| | | Fireplace | Heating | |
|
| | |
Updated: 6th February 2014 23:00 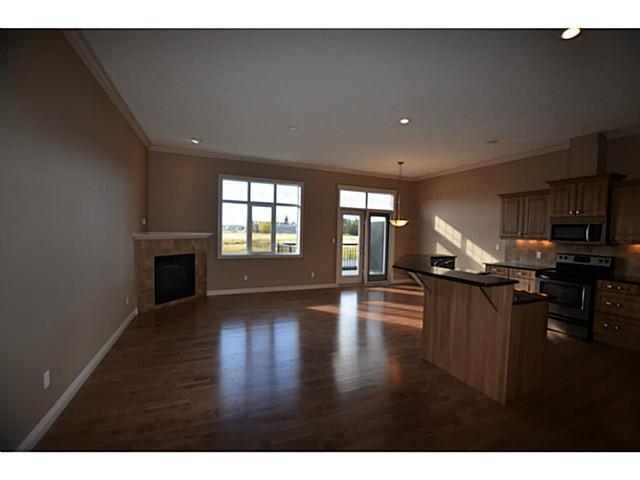 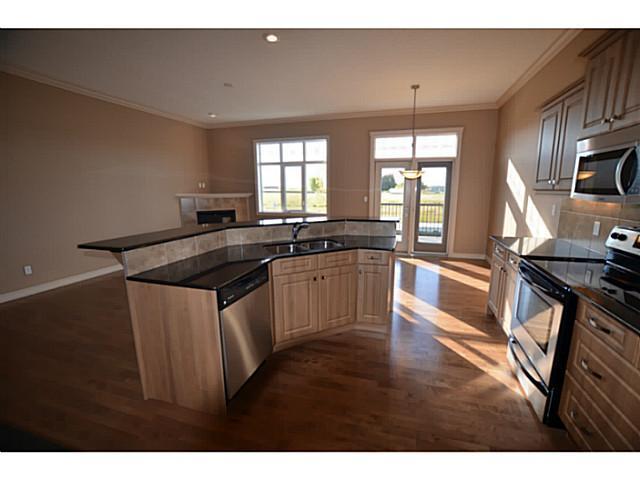 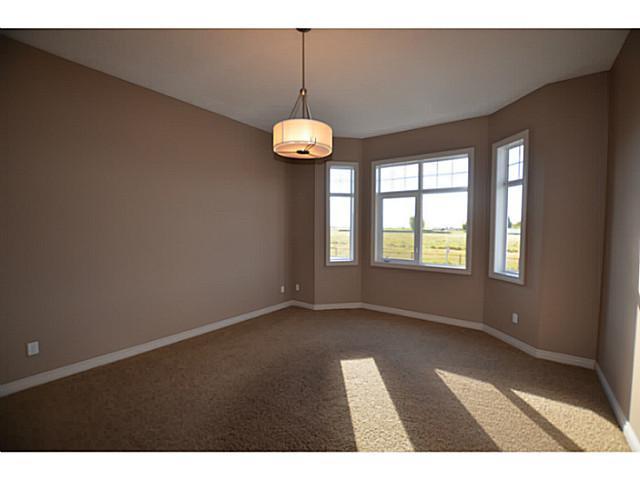 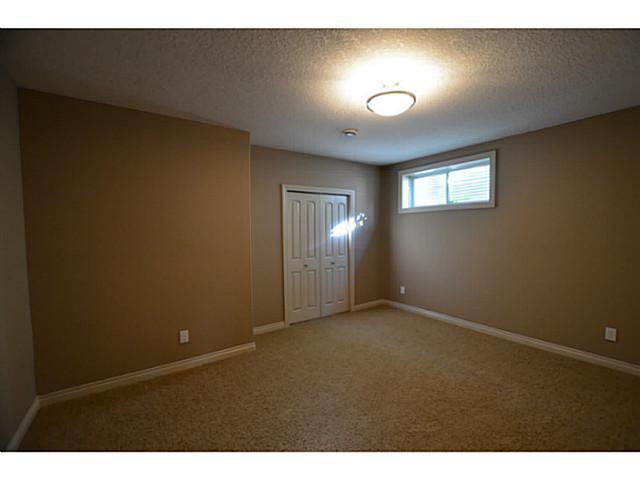 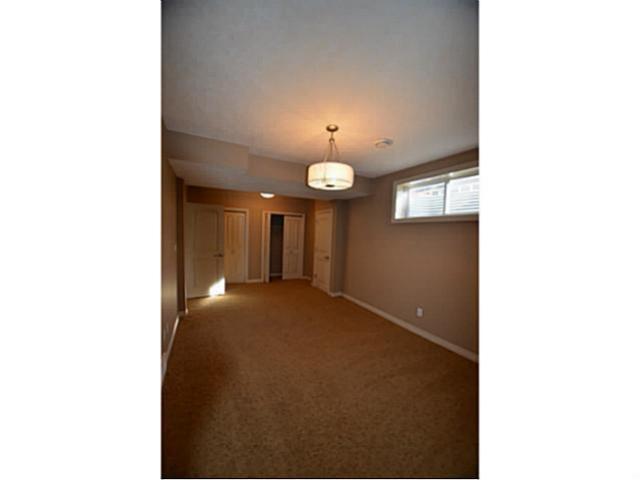 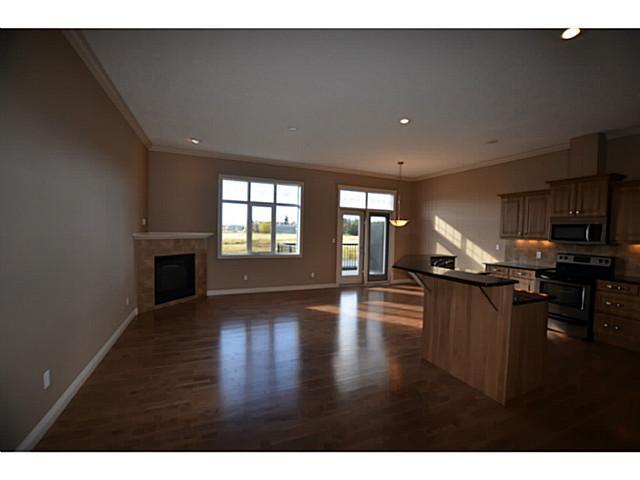 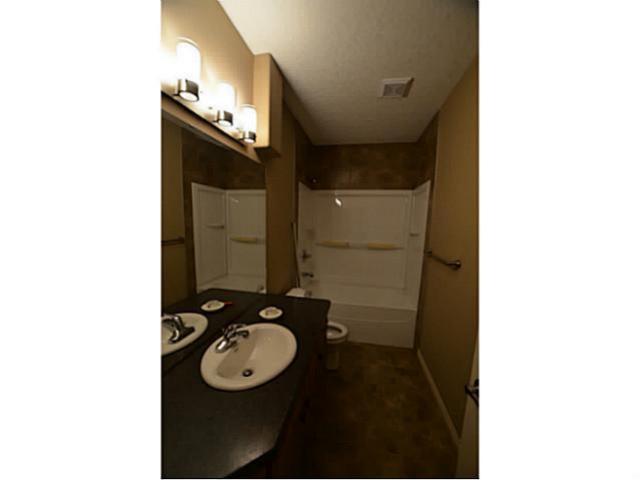
|








 Like Us - Coronavirus Information: Buy Masks Here
Like Us - Coronavirus Information: Buy Masks Here






